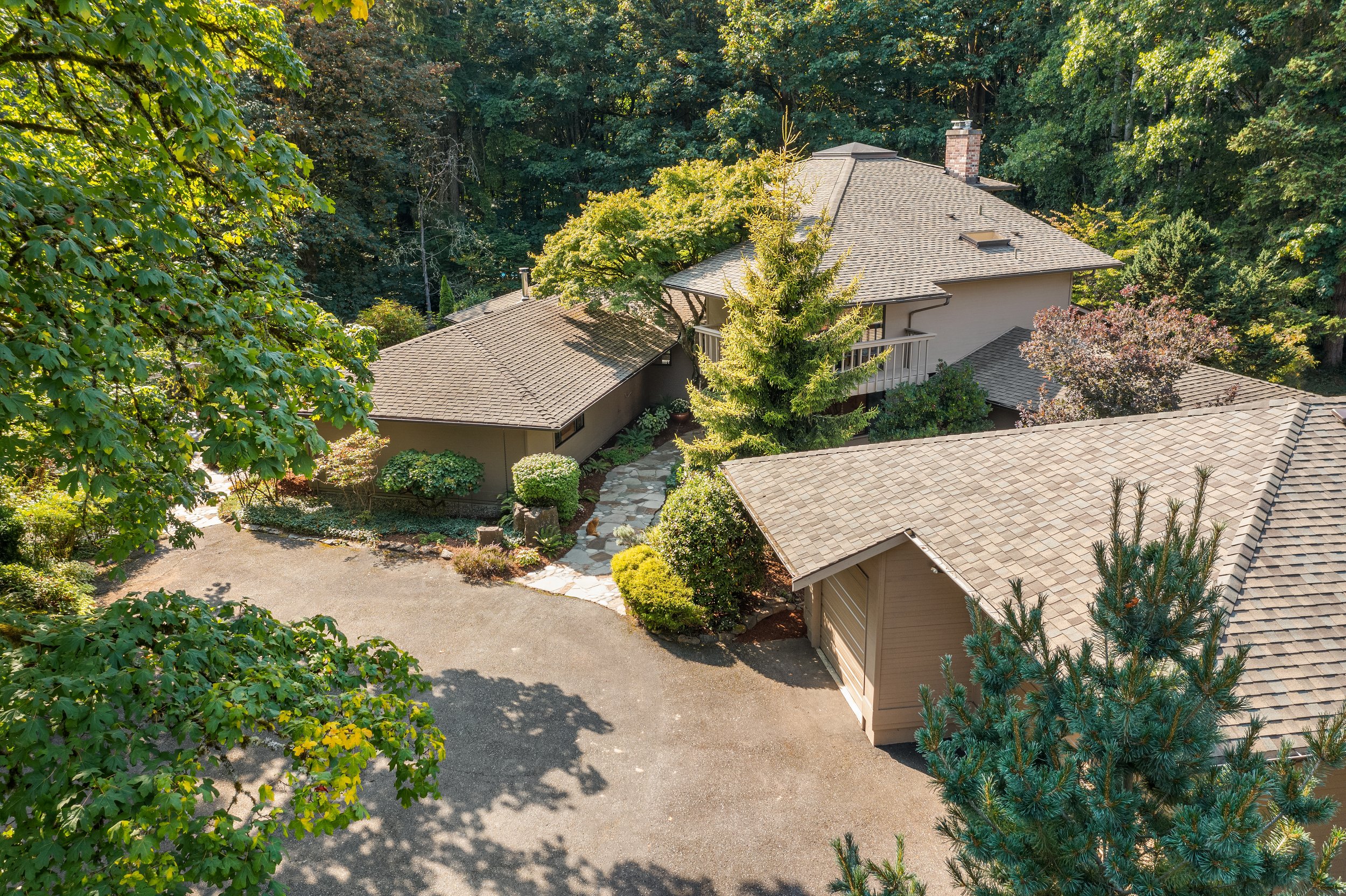
ENCHANTING HOLLYWOOD HILL ESTATE
This architect-designed home atop coveted Hollywood Hill is all custom with an exceptional layout that keeps you connected with the outdoors. With abundant natural light, it offers charming spaces for solitude or to gather. Enjoy nature while meandering paths throughout the 2.39 private acres or gardening in an informal setting. Unique floor plan includes a guest suite with full bath on the main floor, plus a primary suite with 5-piece bath and spacious dressing room upstairs. Kitchen features a skylight, custom cabinets and dining area. Additional highlights include a generous office/bonus room, large laundry/craft room, and oversized 2-car garage with RV bay. Just 5 minutes to dining, entertainment, or shopping, this property offers the best of Woodinville living!
Offered at $1,900,000
Bedrooms
3Bathrooms
3.25Square footage
3,640
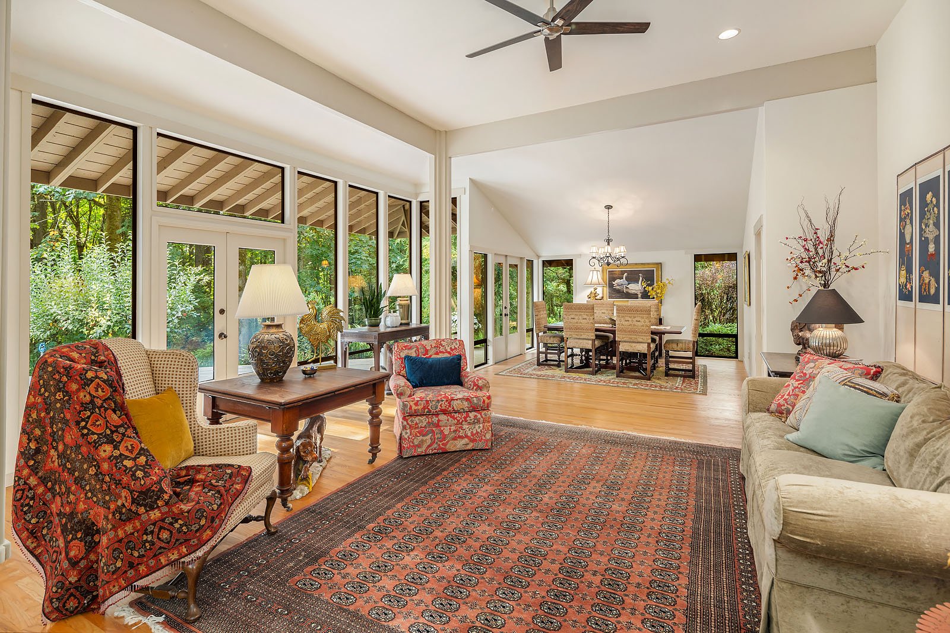



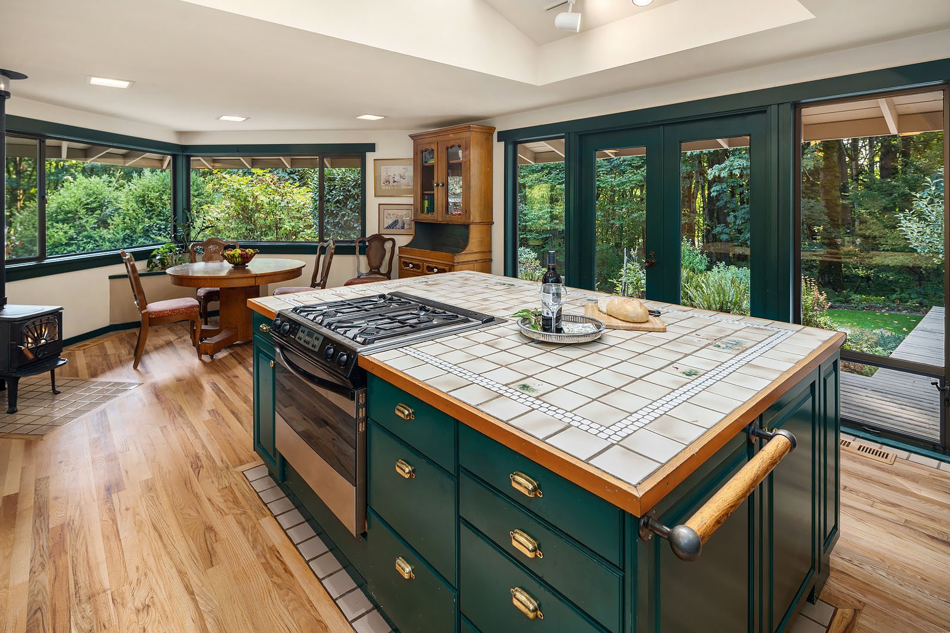

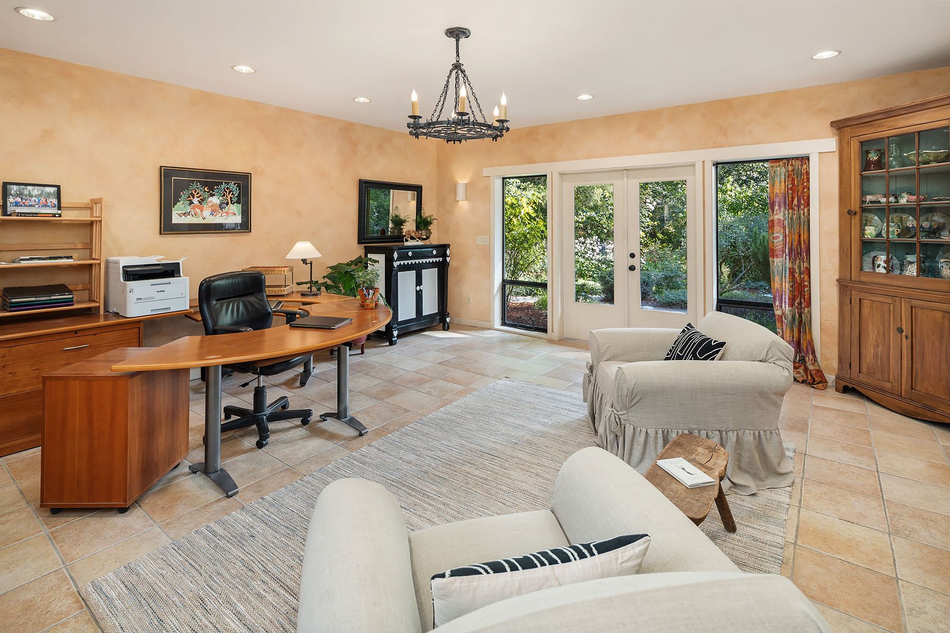

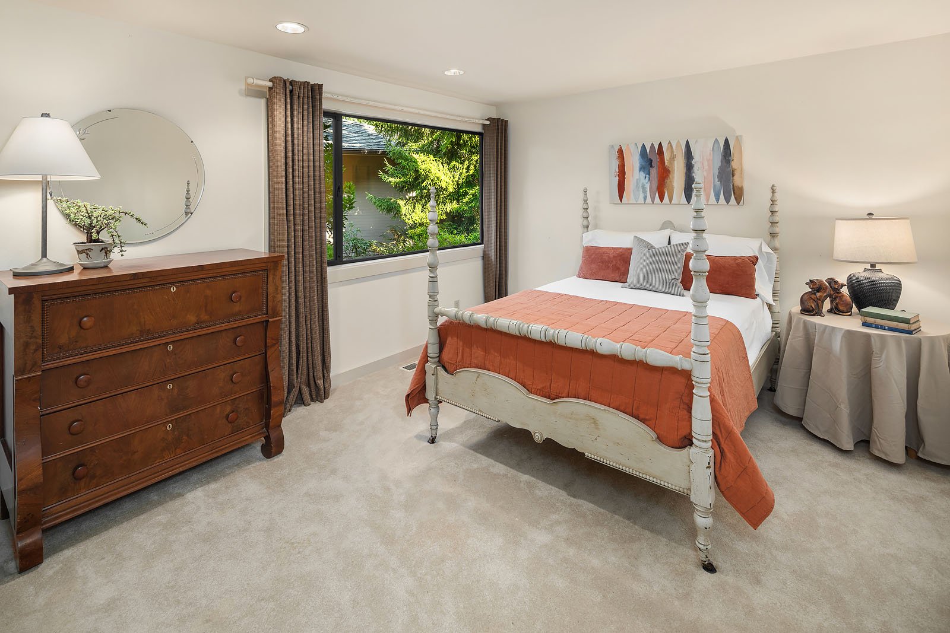
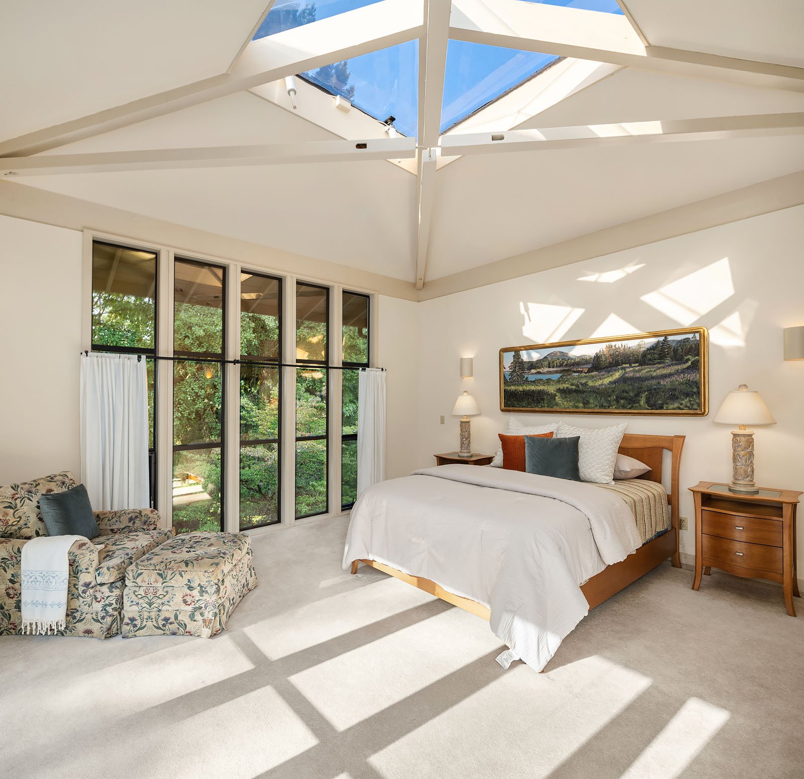


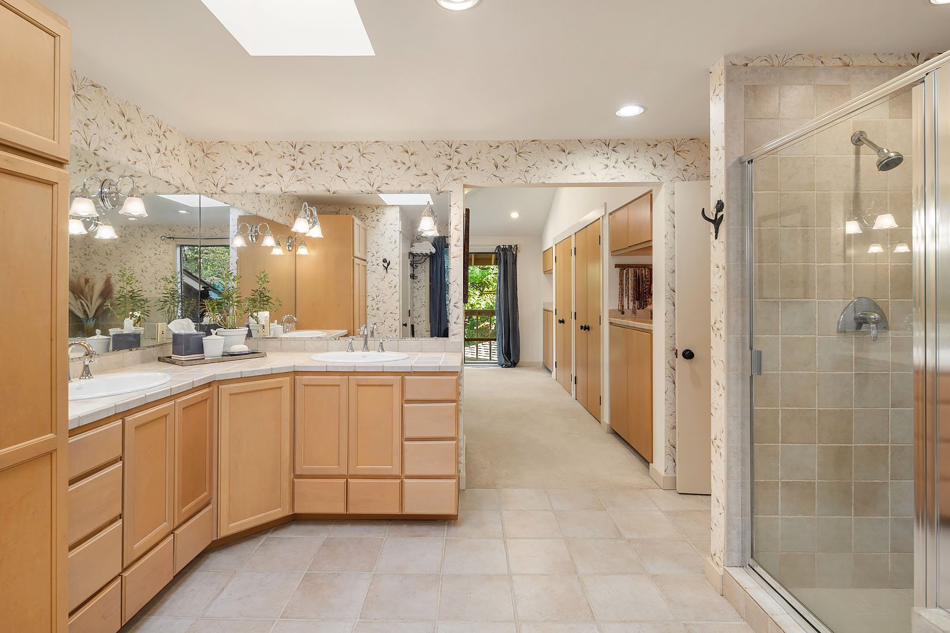

FEATURES & DETAILS
Overview
3 bedrooms, 3.25 bathrooms
3,6400sf built in 1971
Architect Designed
Paul Thienes, a member of the American Institute of Architects, planned the house with careful placement of windows. Rooms are open and light and the traffic pattern is super.
Natural light floods in and offers views of the yard and woods. The house is planned for the sun to follow you all day. Waken to the warmth of the sun. In the evening relax on the deck and watch the sunset through the trees.
Great Room / Living Room
Tall vaulted ceilings with exposed painted beams
Walls of windows bring in abundant natural light
French doors lead out to expansive deck
Oak hardwood floors
Dining room incorporated into the room
Den / Library
Private & cozy
Raised hearth with ceiling height brick chimney
Vermont Casting fireplace insert
Tall ceiling height Cherry bookcases with library ladder
Kitchen
Large island and workspace with handcrafted ceramic tilework
Custom cabinets with wall of glass-front cabinets
Skylight, multiple windows and french doors lead to the deck
Stainless steel appliances
Oak hardwood floors recently refinished
Primary Suite
Bathed in light from walls of windows and huge skylight
Primary bath w/ jetted tub, large shower, private water closet, double vanity over tile floors
Dressing room has walls of windows with balcony access - a great space to use as an second office, yoga studio or nursery.
Primary Suite
Jr. Primary / Guest suite on the main floor with full en-suite bathroom
3rd bedroom on the main floor is also spacious utilizes ¾ hall bath
Laundry / Craft room - Generous space for crafts and storage with custom upper and lower cabinets
Laundry sink
Powder room - convenient to the back door, laundry and office
Sizeable office or bonus room with French doors to side patio
Detached 2-bay extra deep garage w/large RV bay
Additional garden garage door at back
The Property
2.39 acres in woodsy rectangular parcel
Native trees and shrubs
Hardscaped stone paths around the house, gravel paths out
Woodland paths throughout property
Kitchen garden includes a collection of fruit trees and herb garden
Delightful trellis
Garden shed with wood storage, and kennel
The Neighborhood
Hollywood Hill - just up the hill from Woodinville’s famous wine country.
The Tolt Pipeline Trail: connects to miles of trails including the intimate Gold Creek Park and the Burke Gilman Trail
Northshore School District - Hollywood Hill Elementary, Timbercrest Middle, Woodinville High

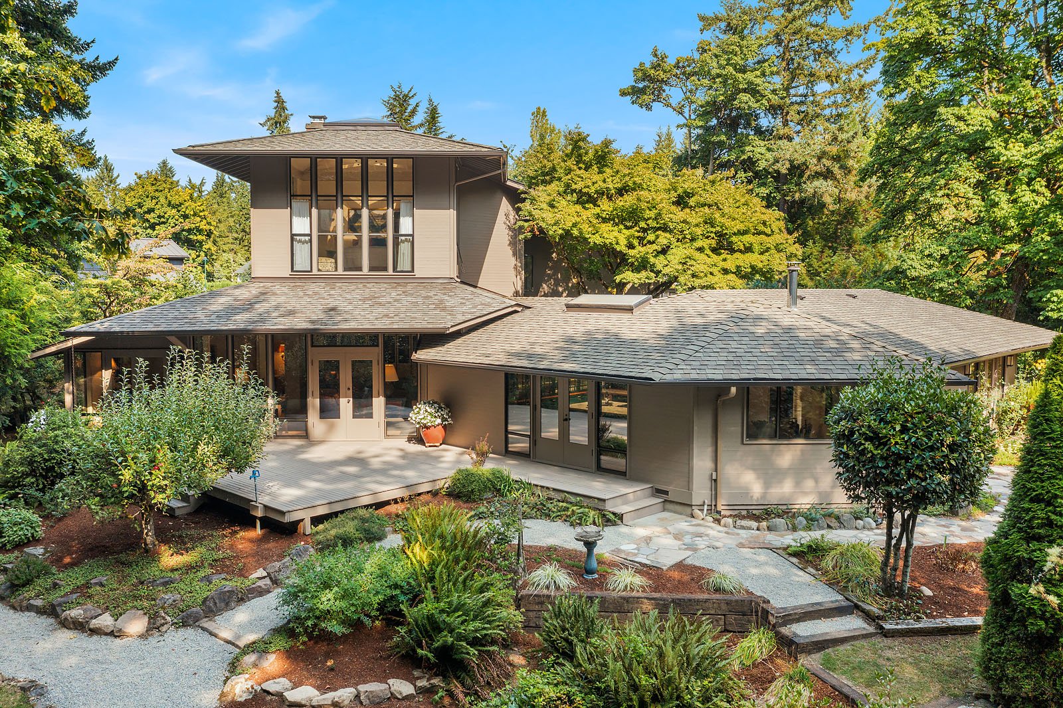
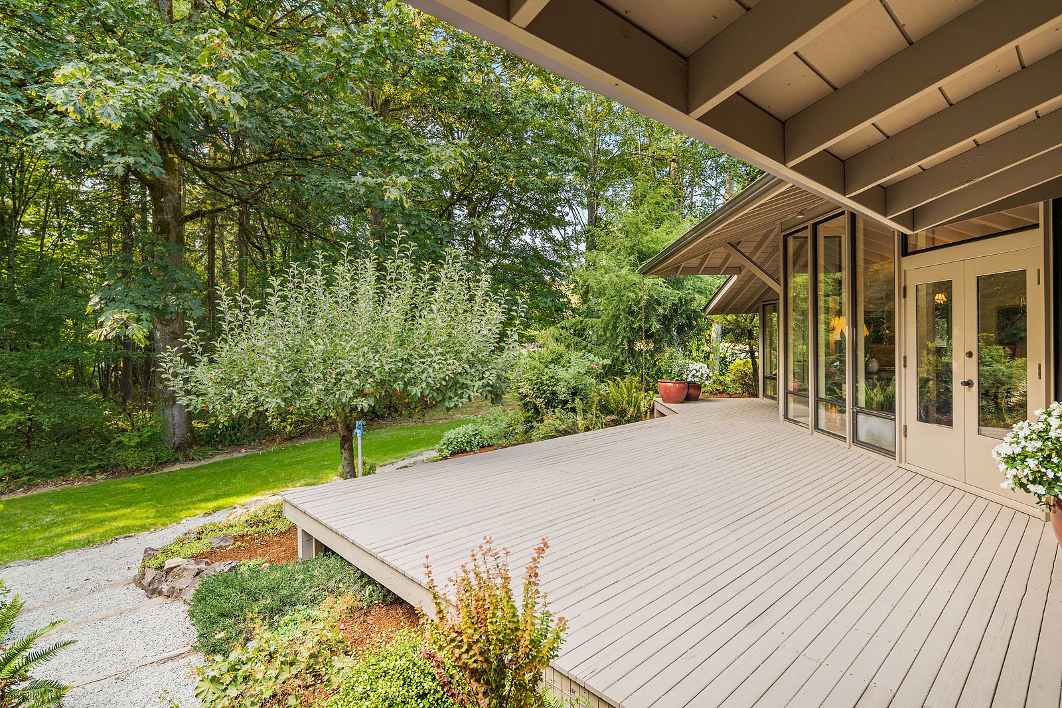

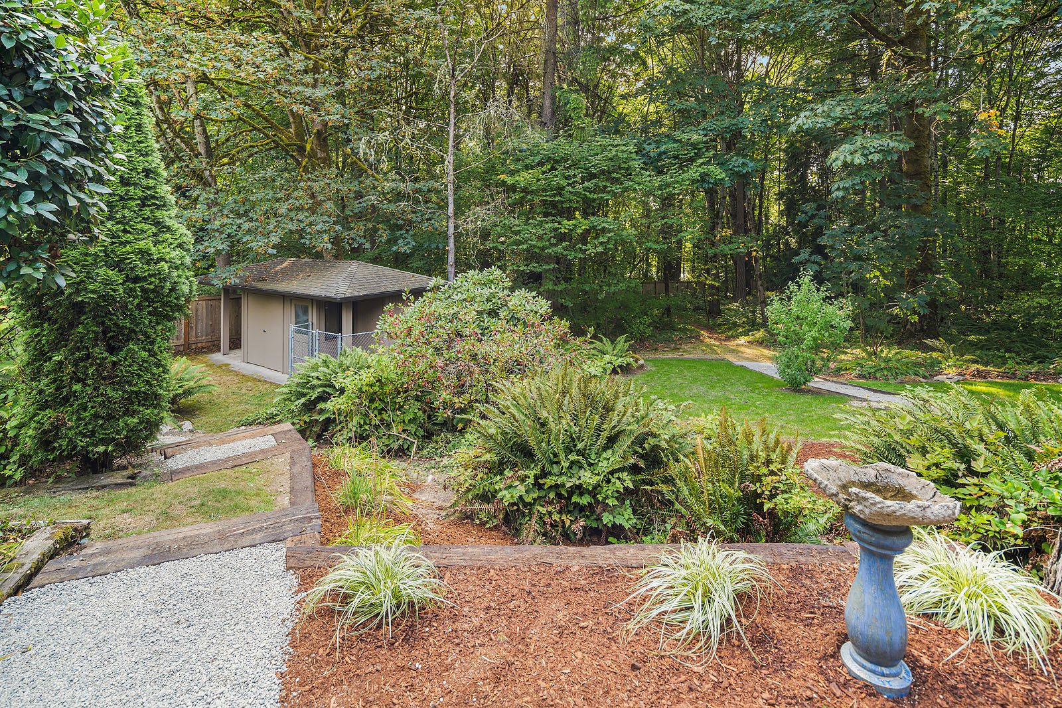

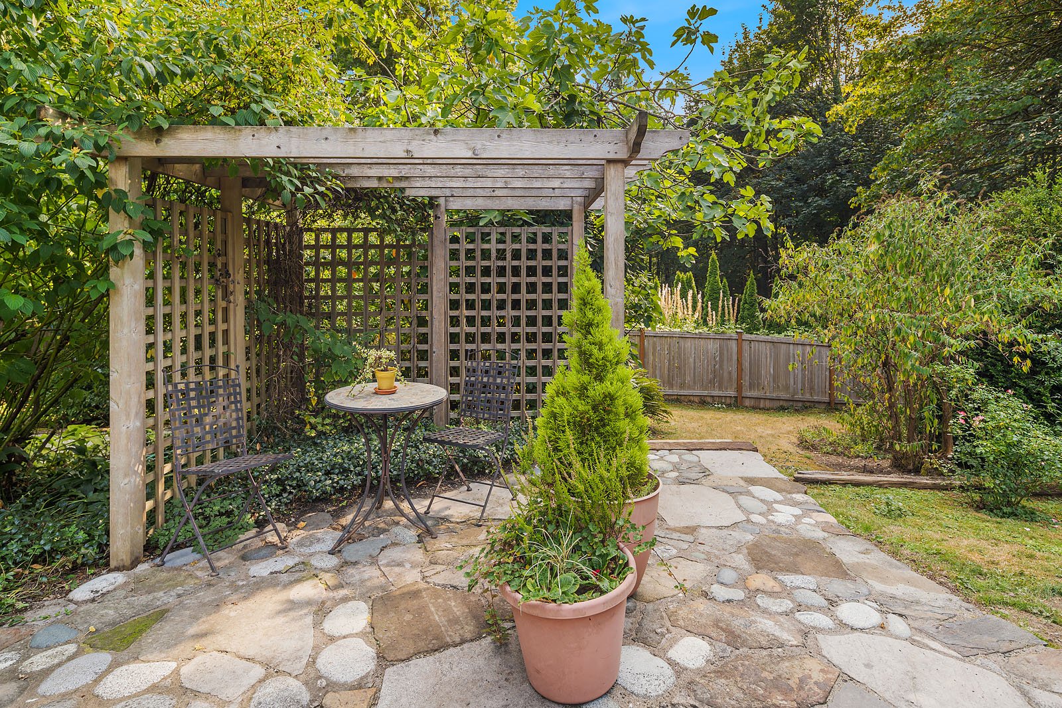



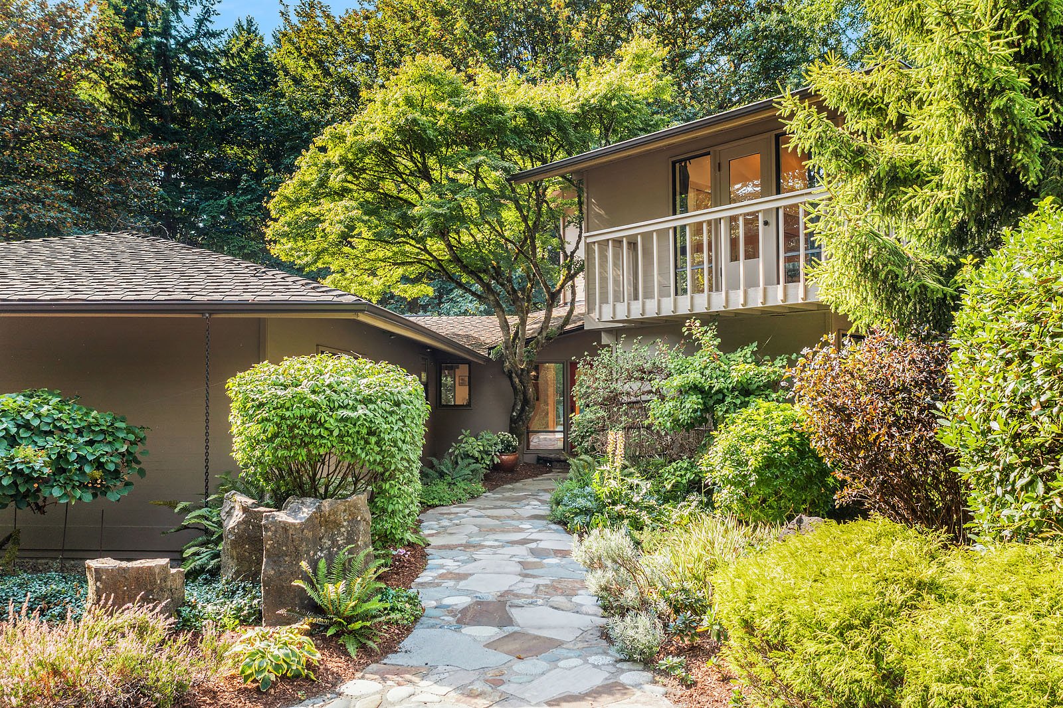
PACESETTER PROPERTIES TEAM
HEIDI DAVALOS
425.870.3334
heidi@pacesetterpropertiesteam.com
REILLY OCHS
206.914.5254
reilly@pacesetterpropertiesteam.com
